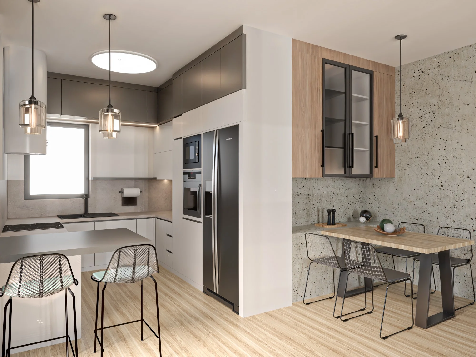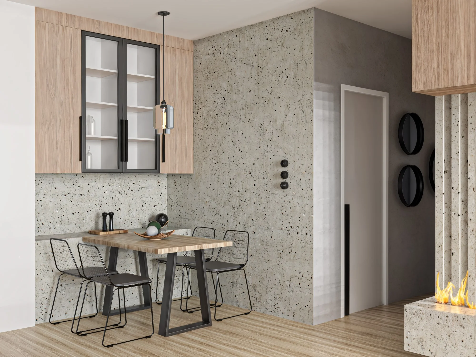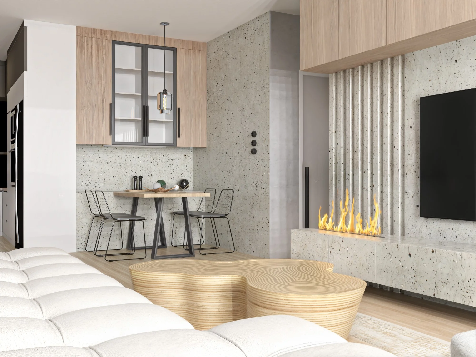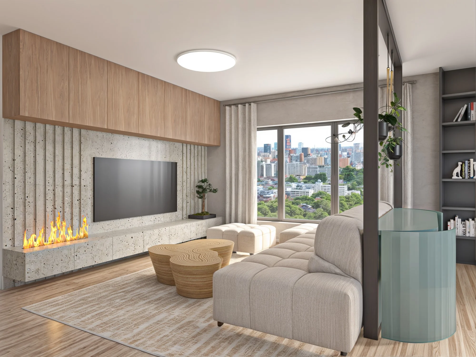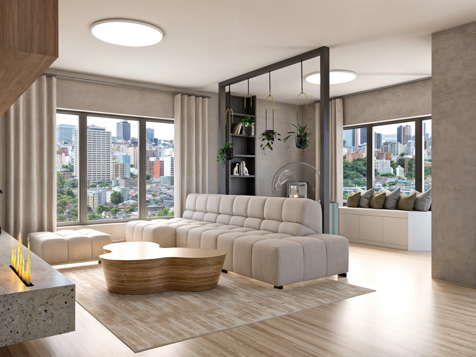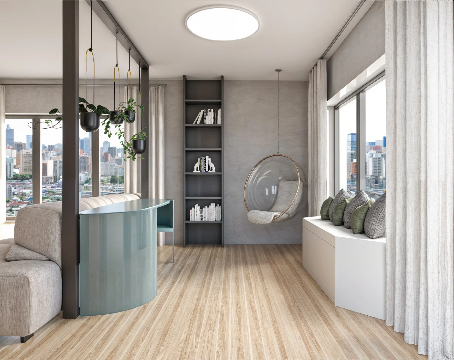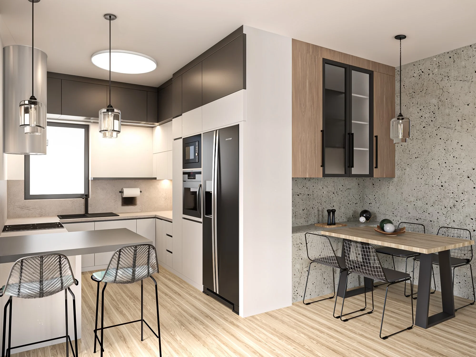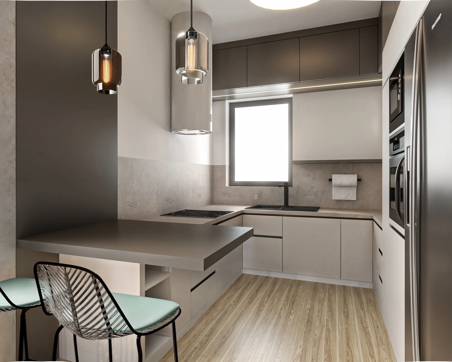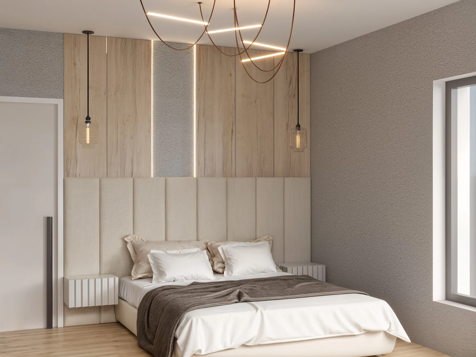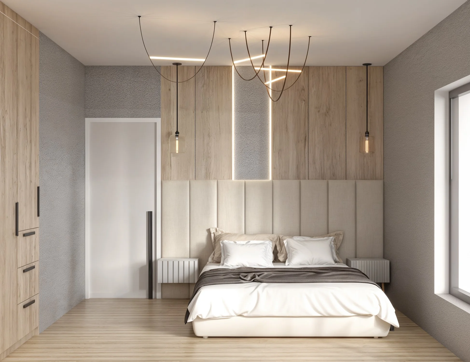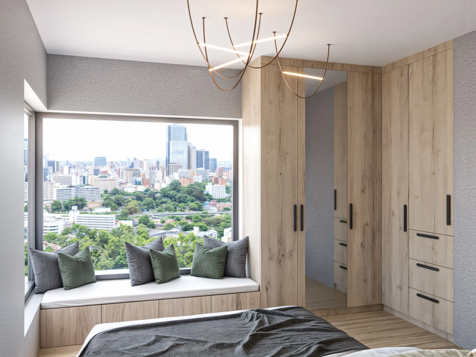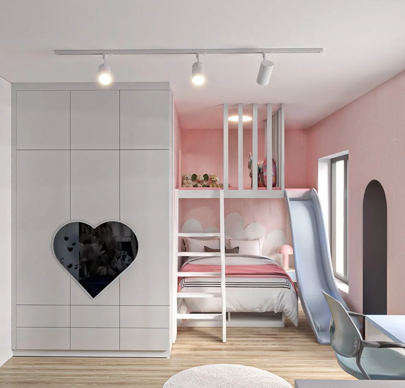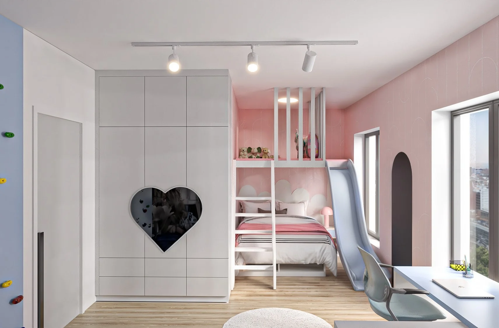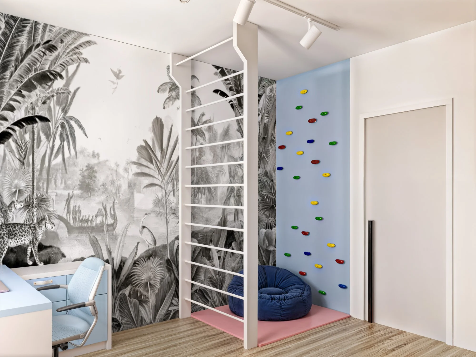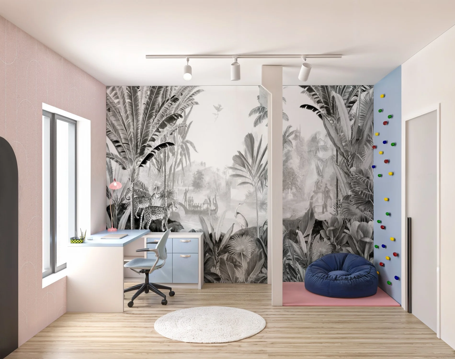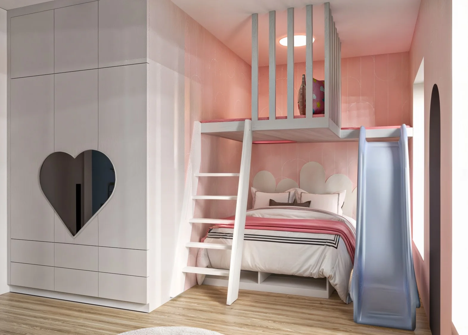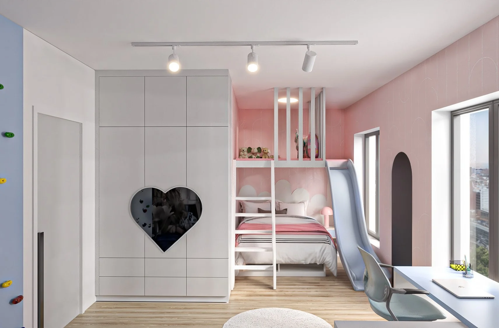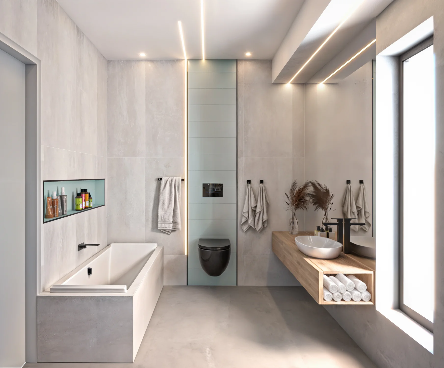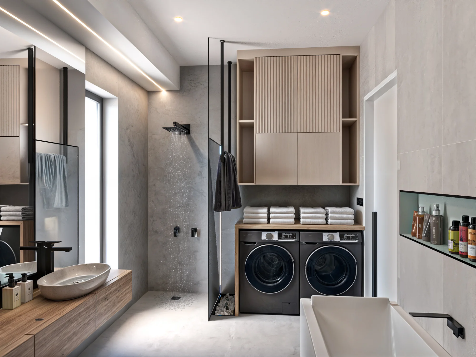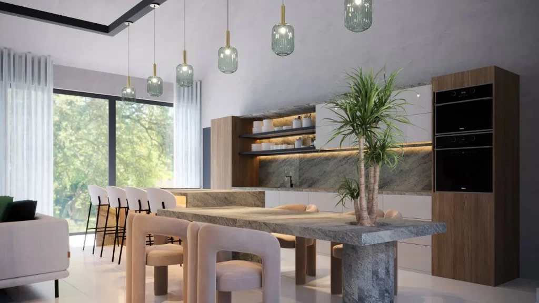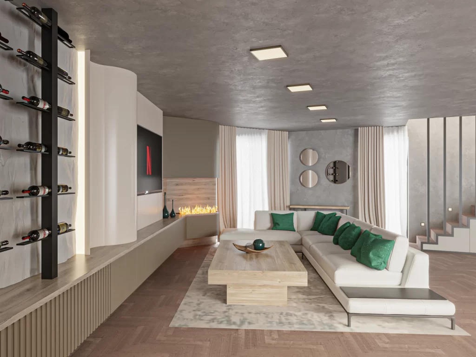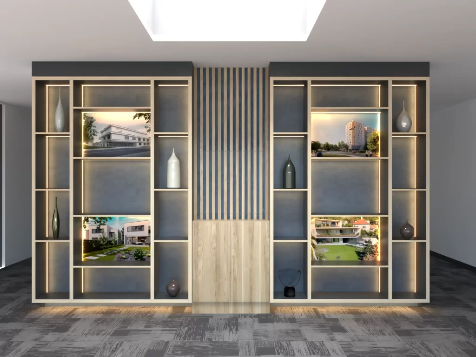Design Solution Overview
When a young client approached me to design the interior of her apartment, I knew this was going to be no ordinary project. It was a home in an exceptional location – high above Hlubočepy, with a view that is not to be missed.
This project had one big challenge: time. Construction was already underway, so they needed to act quickly, efficiently and without compromising on design. I prepared several layout options and we evaluated them together to find the right concept that combined practicality and style.
➡️ Kitchen: In a small space, every inch counts. That’s why I chose soft, light tones that visually enlarge the interior. Because of the window location, it was not possible to hang the upper cabinets above the hob and extractor hood, so we opted for an alternative storage solution. The American fridge slightly encroaches on the dining area, but its back wall naturally became part of the practical storage counter.
➡️ Living room: the space is divided by aluminium elements that create two functional zones. In one, the client and her daughter enjoy movie nights, in the other there is a cozy reading corner with a windowsill, a bookcase and a desk. Home is about feelings, and here comfort and harmony reign.
➡️ Bedroom: the main dominant feature is a huge window overlooking the Prokop valley. Such a view deserves a special place – a sitting sill where you can enjoy your morning coffee or a moment of peace in the evening. The bed is oriented directly to the view, because some scenery simply deserves to be the first thing you see in the morning.
➡️ Children’s room: Julinka designed it herself – her chosen combination of light blue and pink perfectly captures her personality. Play elements were a priority, so the room includes ladders, a slide and a raised play area, under which a cosy sleeping area with a seat net was created.
This apartment is proof that, even under time pressure, a cosy and stylish home can be created that exactly matches the lifestyle of its inhabitants.
 Čeština
Čeština English
English